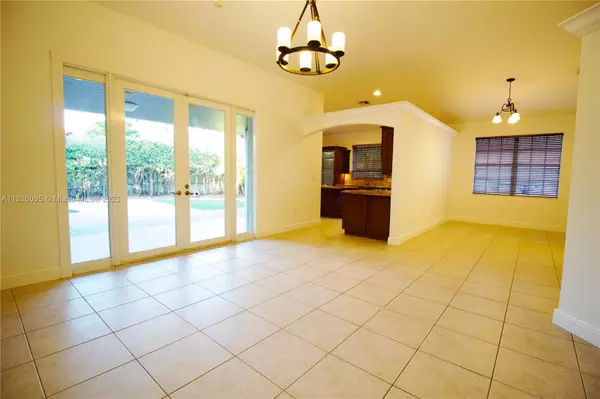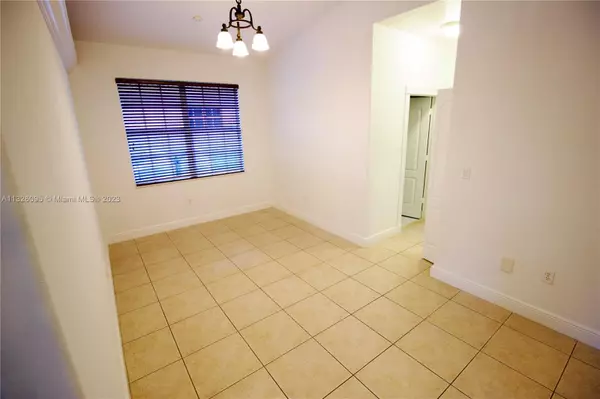$845,000
$889,900
5.0%For more information regarding the value of a property, please contact us for a free consultation.
4 Beds
3 Baths
2,380 SqFt
SOLD DATE : 03/08/2023
Key Details
Sold Price $845,000
Property Type Single Family Home
Sub Type Single Family Residence
Listing Status Sold
Purchase Type For Sale
Square Footage 2,380 sqft
Price per Sqft $355
Subdivision Migdalia Sub 1St Addn
MLS Listing ID A11326095
Sold Date 03/08/23
Style Detached,Mediterranean,One Story
Bedrooms 4
Full Baths 3
Construction Status Resale
HOA Y/N No
Year Built 1999
Annual Tax Amount $9,133
Tax Year 2022
Contingent 3rd Party Approval
Lot Size 8,025 Sqft
Property Description
Great location in Kendall, minutes from Turnpike and Dolphin Expressway, restaurants, schools, and much more. The moment you walk into this beautiful 3,252 sqf, spacious 4 bed 3 bath home, you will fall in love! Great living, dining and family rooms with very comfortable kitchen area. Circular drive, covered parking, driveway. Huge front entry leads to living room and access to bedrooms. Power Generator, Refrigerator, Dishwasher, Stove, Microwave, Wine Cooler, Garbage Disposal, Washer & Dryer, Central Vacuum System, 2 separate A/C units. Close to schools, shopping centers, Florida International University, Medical Centers.
This house won't last…make an offer before someone else does!!!
Location
State FL
County Miami-dade County
Community Migdalia Sub 1St Addn
Area 49
Interior
Interior Features Bidet, Bedroom on Main Level, Closet Cabinetry, Dining Area, Separate/Formal Dining Room, Dual Sinks, Entrance Foyer, First Floor Entry, Jetted Tub, Kitchen/Dining Combo, Living/Dining Room, Main Level Primary, Separate Shower, Walk-In Closet(s), Central Vacuum
Heating Central, Electric
Cooling Central Air, Ceiling Fan(s), Electric
Flooring Tile
Equipment Intercom
Furnishings Unfurnished
Window Features Arched,Blinds
Appliance Dryer, Dishwasher, Electric Range, Electric Water Heater, Disposal, Microwave, Refrigerator, Self Cleaning Oven, Washer
Laundry Washer Hookup, Dryer Hookup
Exterior
Exterior Feature Fence, Lighting, Porch, Patio, Storm/Security Shutters
Parking Features Attached
Garage Spaces 2.0
Pool Concrete, Fenced, In Ground, Other, Pool
Community Features Sidewalks
Utilities Available Cable Available
View Pool
Roof Type Spanish Tile
Porch Open, Patio, Porch
Garage Yes
Building
Lot Description < 1/4 Acre
Faces South
Story 1
Sewer Other
Water Public
Architectural Style Detached, Mediterranean, One Story
Structure Type Block
Construction Status Resale
Schools
Elementary Schools Bent Tree
Middle Schools Pines
High Schools Braddock G. Holmes
Others
Pets Allowed No Pet Restrictions, Yes
Senior Community No
Tax ID 30-49-15-043-0100
Security Features Security System Owned,Smoke Detector(s)
Acceptable Financing Cash, Conventional, FHA, VA Loan
Listing Terms Cash, Conventional, FHA, VA Loan
Financing Conventional
Special Listing Condition Listed As-Is
Pets Allowed No Pet Restrictions, Yes
Read Less Info
Want to know what your home might be worth? Contact us for a FREE valuation!

Our team is ready to help you sell your home for the highest possible price ASAP
Bought with Unlimited Real Estate Corp.
GET MORE INFORMATION
Real Estate Consultants






