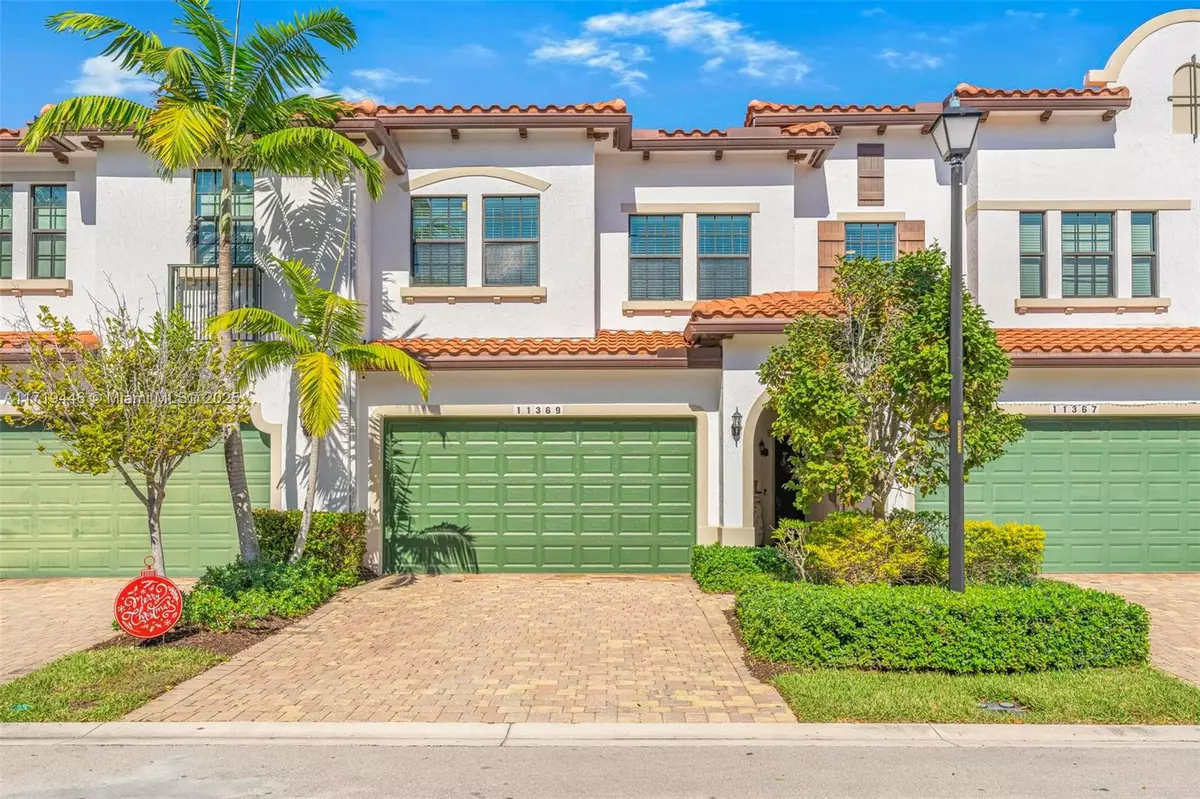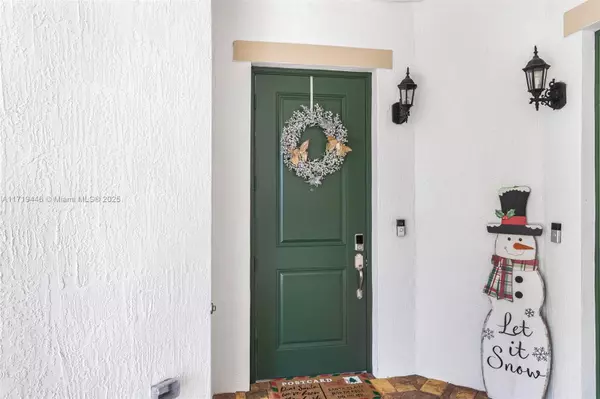3 Beds
3 Baths
1,975 SqFt
3 Beds
3 Baths
1,975 SqFt
Key Details
Property Type Townhouse
Sub Type Townhouse
Listing Status Active
Purchase Type For Sale
Square Footage 1,975 sqft
Price per Sqft $329
Subdivision Pembroke Lakes South
MLS Listing ID A11719446
Style Other
Bedrooms 3
Full Baths 2
Half Baths 1
Construction Status Resale
HOA Fees $357/mo
HOA Y/N Yes
Year Built 2017
Annual Tax Amount $8,453
Tax Year 2024
Property Description
Location
State FL
County Broward
Community Pembroke Lakes South
Area 3180
Direction Exit I-75 at Pines Blvd EAST. Continue EAST to Hiatus Rd Turn right (SOUTH) on Hiatus Rd. Continue SOUTH on Hiatus Rd to Pembroke Rd. Turn right (WEST) on Pembroke Rd to the Raintree community on right.
Interior
Interior Features Dual Sinks, Eat-in Kitchen, Family/Dining Room, First Floor Entry, High Ceilings, Living/Dining Room, Pantry, Separate Shower, Upper Level Primary, Bar, Walk-In Closet(s)
Heating Central
Cooling Central Air, Electric
Flooring Laminate, Wood
Window Features Blinds,Impact Glass
Appliance Dryer, Dishwasher, Electric Range, Disposal, Ice Maker, Microwave, Refrigerator, Washer
Exterior
Exterior Feature Balcony, Patio, Security/High Impact Doors
Parking Features Attached
Garage Spaces 2.0
Pool Association
Amenities Available Clubhouse, Playground, Pool
View Garden, Other
Porch Balcony, Open, Patio
Garage Yes
Building
Story 2
Architectural Style Other
Level or Stories Two
Structure Type Block
Construction Status Resale
Others
Pets Allowed Conditional, Yes
HOA Fee Include Maintenance Grounds,Maintenance Structure,Security
Senior Community No
Tax ID 514024150060
Security Features Security Guard
Acceptable Financing Cash, Conventional, FHA, VA Loan
Listing Terms Cash, Conventional, FHA, VA Loan
Pets Allowed Conditional, Yes
GET MORE INFORMATION
Real Estate Consultants






