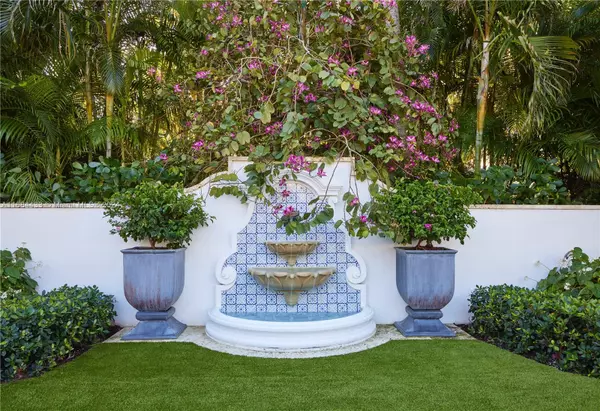8 Beds
12 Baths
10,537 SqFt
8 Beds
12 Baths
10,537 SqFt
Key Details
Property Type Single Family Home
Sub Type Single Family Residence
Listing Status Pending
Purchase Type For Sale
Square Footage 10,537 sqft
Price per Sqft $3,786
Subdivision Jupiter Island
MLS Listing ID A11684433
Style Other,Two Story
Bedrooms 8
Full Baths 9
Half Baths 3
Construction Status Resale
HOA Y/N No
Year Built 2020
Annual Tax Amount $204,855
Tax Year 2023
Contingent No Contingencies
Lot Size 6.236 Acres
Property Description
The gourmet kitchen flows into an exquisite blue lacquer bar and formal dining area, enhanced by a temperature-controlled wine room. From the private gym to the serene office with its cozy terrace and fireplace, every detail exudes luxury. Expansive waterfront loggias offer breathtaking views of the Intracoastal, perfect for relaxation or entertaining.
A 4,576 SF guest house complements the main residence, with 3 bedrooms, 3.1 bathrooms, and a 2-car garage with the option for two more spaces.
With ±131 feet of ocean and 135 feet of Intracoastal frontage and a newly approved dock with a boat lift, this estate is a boating enthusiast's dream.
Location
State FL
County Martin
Community Jupiter Island
Area 5030
Direction From I-95, take Indiantown Road east to Alt A1A and turn left. Continue straight onto Beach Road, drive approximately 5 miles, and turn left at 320.
Interior
Interior Features Bedroom on Main Level, Breakfast Area, Dining Area, Separate/Formal Dining Room, Dual Sinks, Entrance Foyer, Eat-in Kitchen, French Door(s)/Atrium Door(s), First Floor Entry, Fireplace, Pantry, Separate Shower, Upper Level Primary, Bar, Walk-In Closet(s), Central Vacuum, Workshop
Heating Electric, Zoned
Cooling Central Air
Flooring Carpet, Marble, Tile, Wood
Equipment Generator
Furnishings Unfurnished
Fireplace Yes
Window Features Blinds,Impact Glass
Appliance Dryer, Dishwasher, Disposal, Gas Range, Gas Water Heater, Ice Maker, Microwave, Water Softener Owned, Water Purifier
Exterior
Exterior Feature Fruit Trees, Security/High Impact Doors, Lighting, Outdoor Shower, Porch, Shutters Electric, Storm/Security Shutters
Parking Features Detached
Garage Spaces 6.0
Pool Gunite, Heated, In Ground, Pool
Waterfront Description Intracoastal Access,Ocean Access,Ocean Front
View Intercoastal, Ocean
Roof Type Other
Porch Open, Porch
Garage Yes
Building
Lot Description Sprinklers Automatic
Faces East
Story 2
Sewer Septic Tank
Water Public, Other
Architectural Style Other, Two Story
Level or Stories Two
Additional Building Guest House
Structure Type Block
Construction Status Resale
Others
Senior Community No
Tax ID 353842002120006603
Security Features Smoke Detector(s)
Acceptable Financing Cash, Conventional
Listing Terms Cash, Conventional
GET MORE INFORMATION
Real Estate Consultants






